the scarboro project
This century-old Scarboro home was filled with the craftsmanship and character of it’s era, but needed thoughtful updates to truly serve the family of four that were moving in. The renovation called for a larger, more functional kitchen, the addition of a main floor powder room and mudroom as well as the creation of a Primary suite with it’s own ensuite and walk in closet. Challenge accepted and achieved. We brought the client’s entire wish list to life, crafting a space that seamlessly supports their busy lives. Throughout, we carefully refreshed the interiors while preserving the home’s original charm and architectural detail. Even the original clawfoot tub! It was no small undertaking, but the result is a timeless blend of vintage character and modern functionality - a true gem.

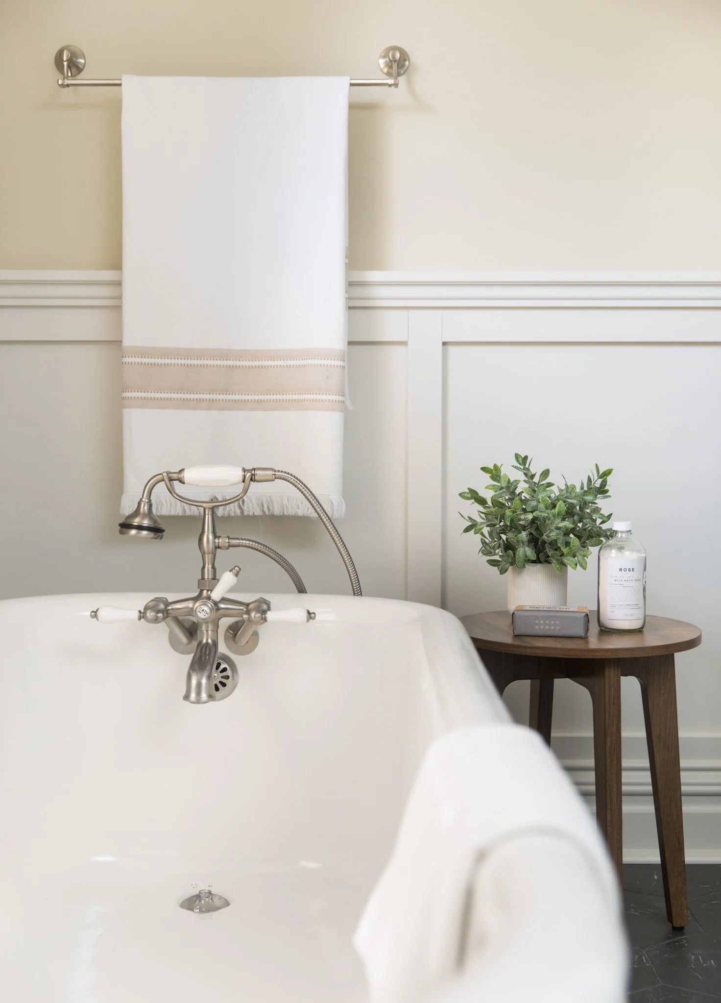
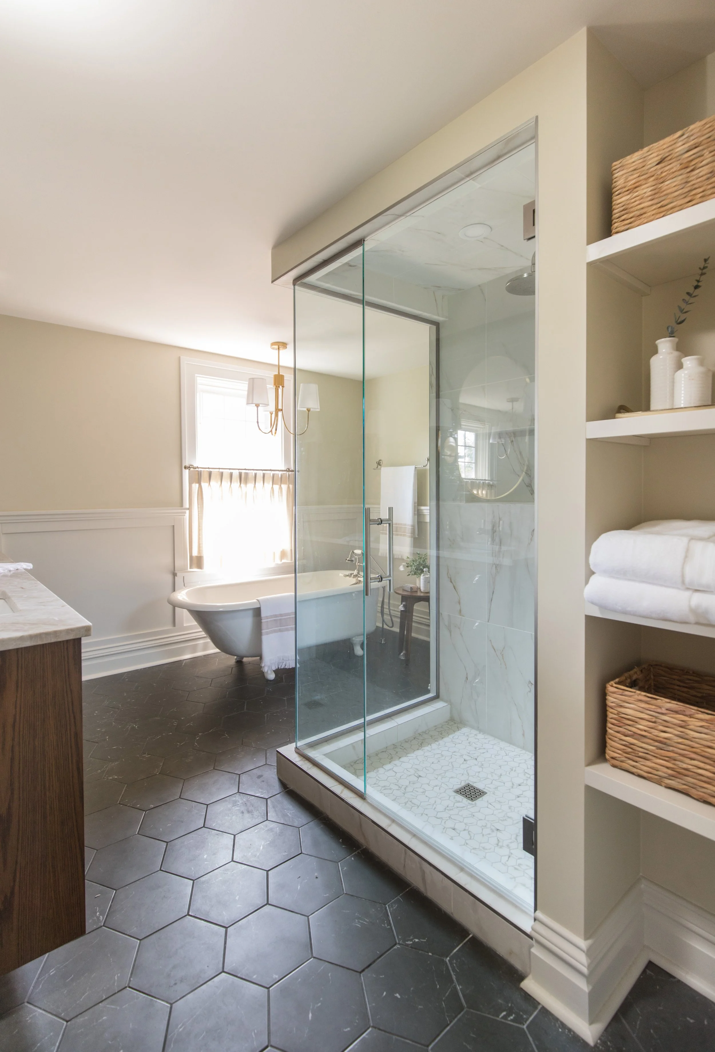



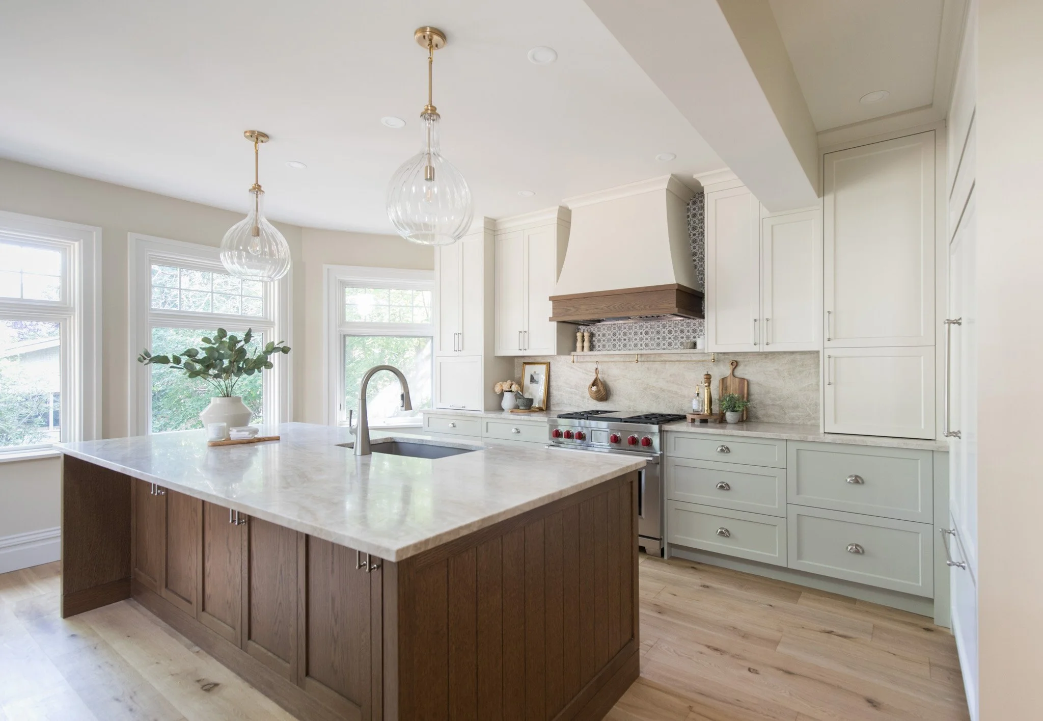

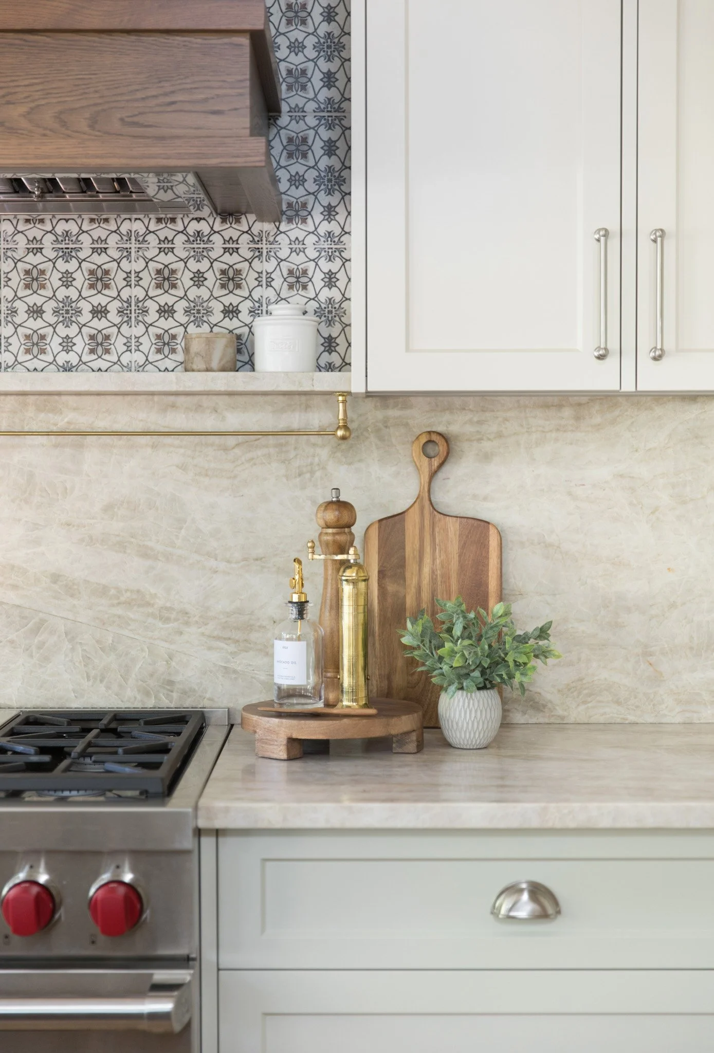







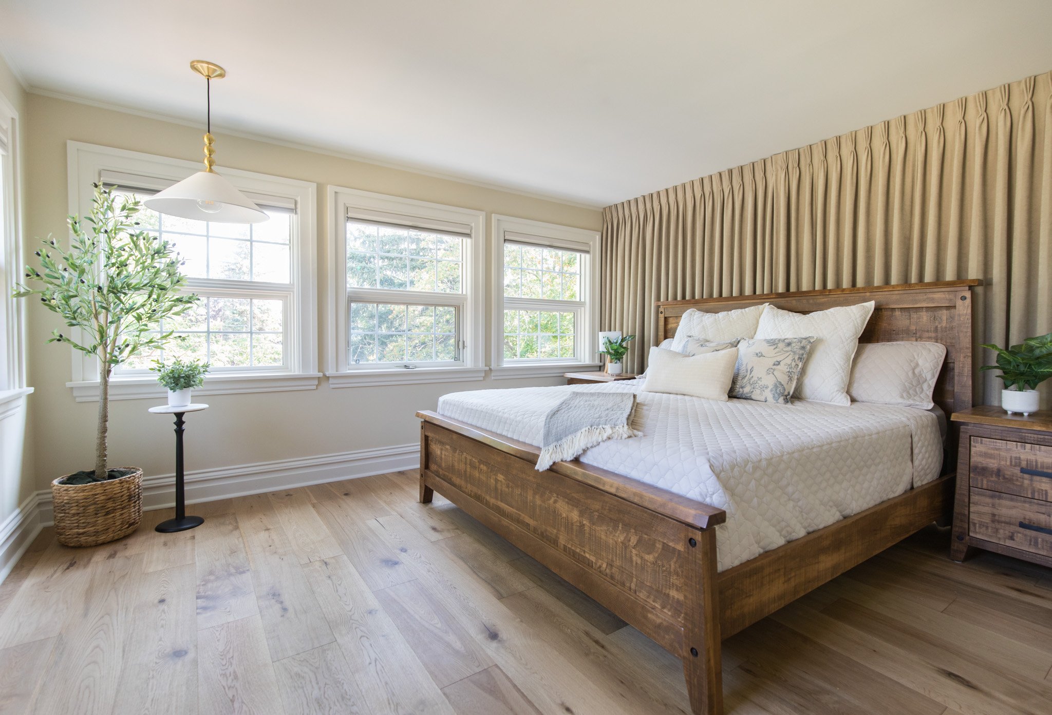



Project Team: Interior Design: Kelsey Kittleson Interior Design Construction: Wilson Homes Photography: Shellard Photography
“Thanks for being an exceptional thought partner in this journey. We always felt close to you as one team and could see your heart and energy in delivering us this amazing project. You were always on top of design details, coaching us out of our comfort zone on colours, designs and patterns, giving us a lot of room to think and were graceful as we sent you many questions. we are Exceptionally happy. We have been amazed at how the home has turned out - you delivered on the challenge of keeping original looks of the century home, not losing its charm, and yet designing in aesthetic to keep it looking modern and fresh for many years to come. It’s a great blend.”
— C and T - RENOVATION CLIENTS

