the oakridge reno
This 1970’s home was ready for a refresh. We transformed the darker, divided floor plan into an open and connected space, adding expansive glass along the back of the house to flood it with natural light. The new bright, airy kitchen features an island painted to match one of the homeowner’s favorite furniture pieces, creating a personal touch. The result is a more flexible, welcoming home that feels open, inviting and uniquely theirs.
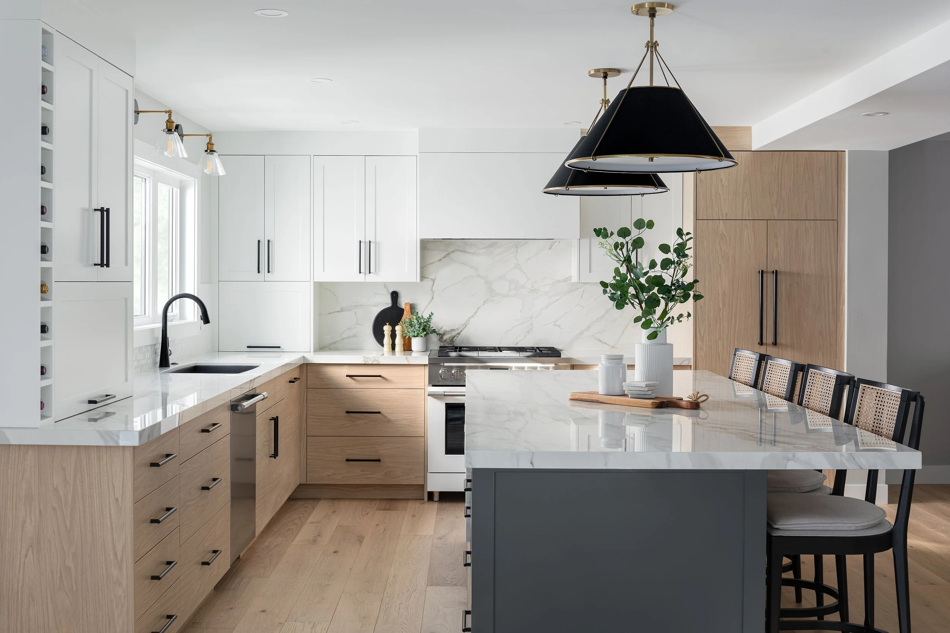
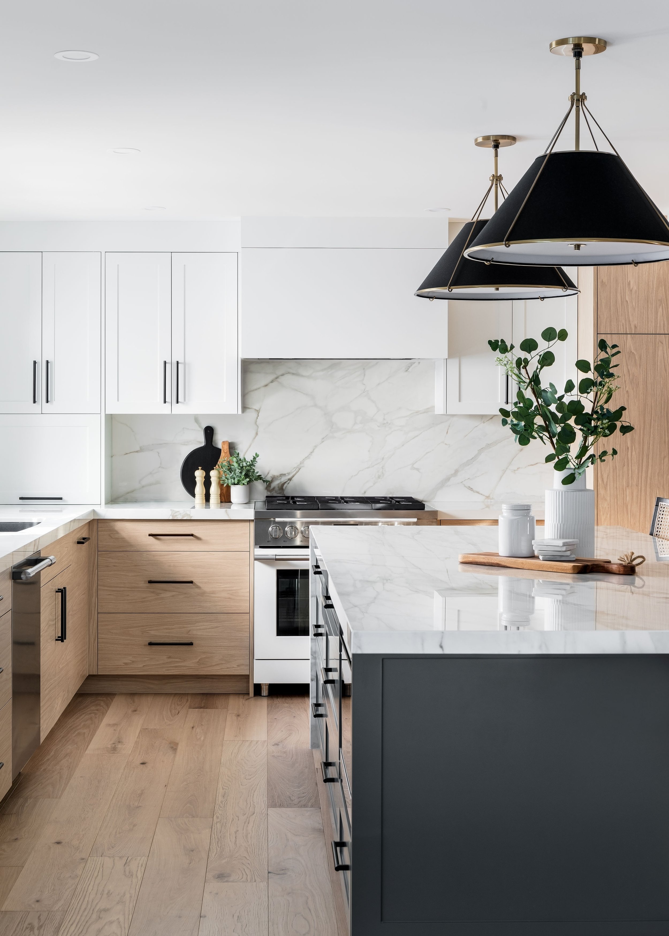
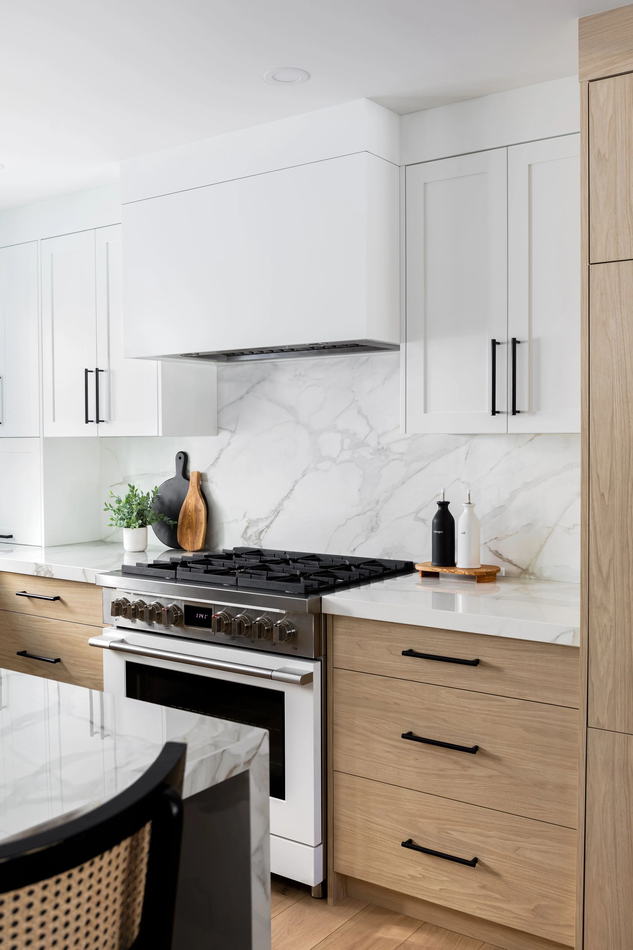
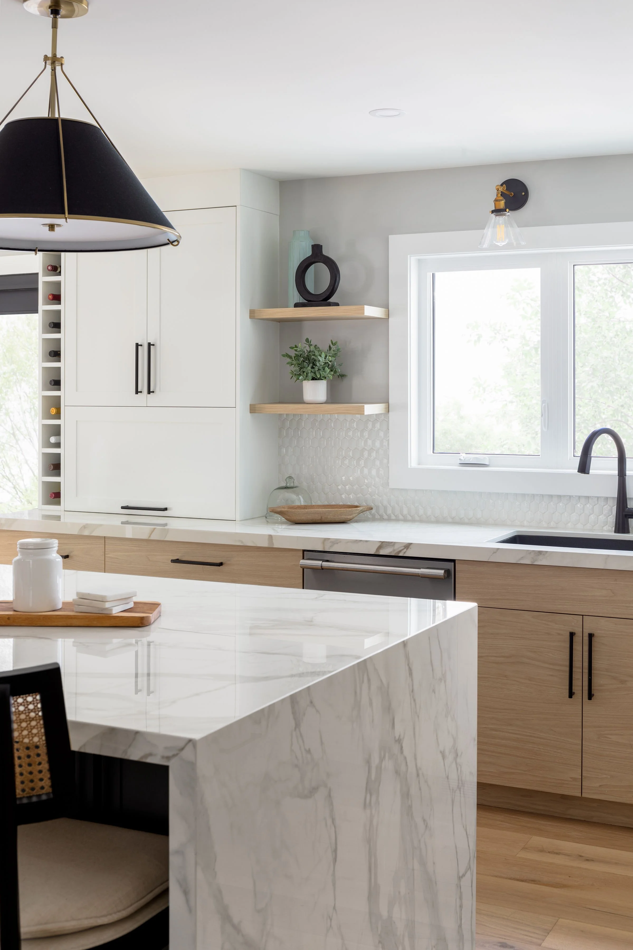
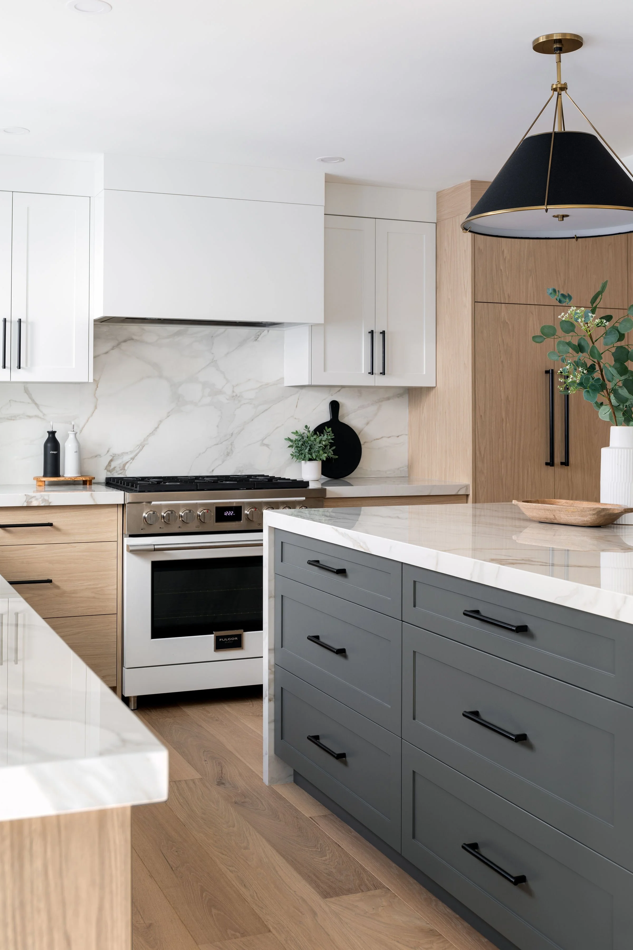

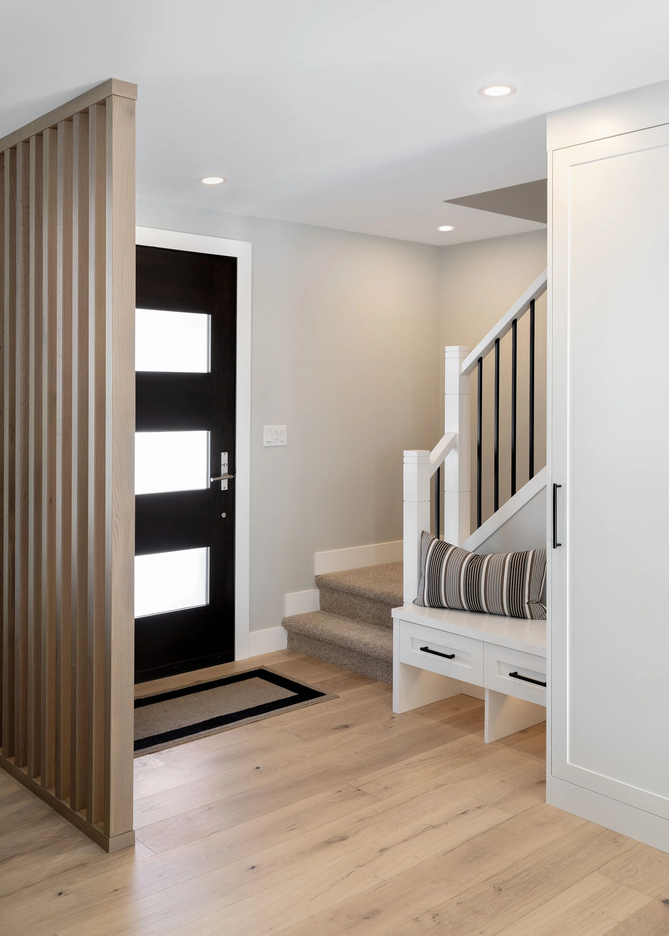
Project Team Interior Design: Kelsey Kittleson Construction: Home Boss Photography: Home Girl Lifestyle

