the lakeview village reno
This family of five found their dream home in the perfect location, but needed some thoughtful updates to truly support their lifestyle. In the first stage of the renovation we focused on the main floor - opening up the layout, and vaulting the ceilings to flood the space with natural light. The new kitchen features a large hidden pantry tucked in behind, and the island is complete with discreet custom baby gates to keep the little ones safe while maintaining a seamless design. Some hidden desk space for the girls made a great living room detail and separation from the entry. We also reimagined the stairwell with a striking slat wall detail, a beautiful preview of the design to come upstairs. Stay tuned for stage two!
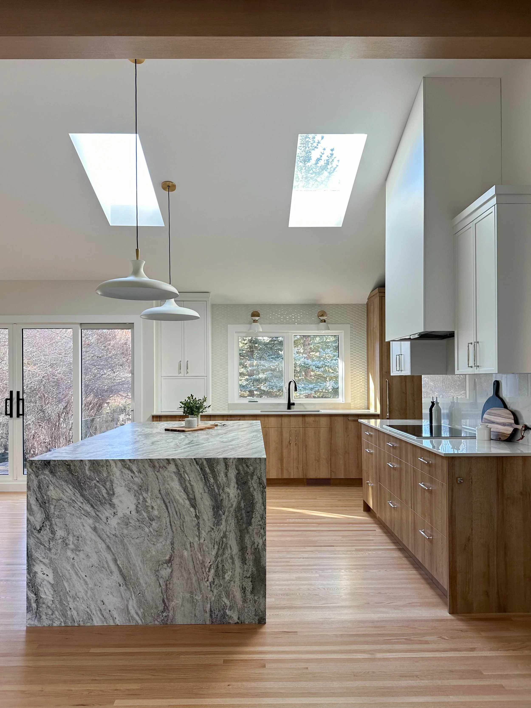
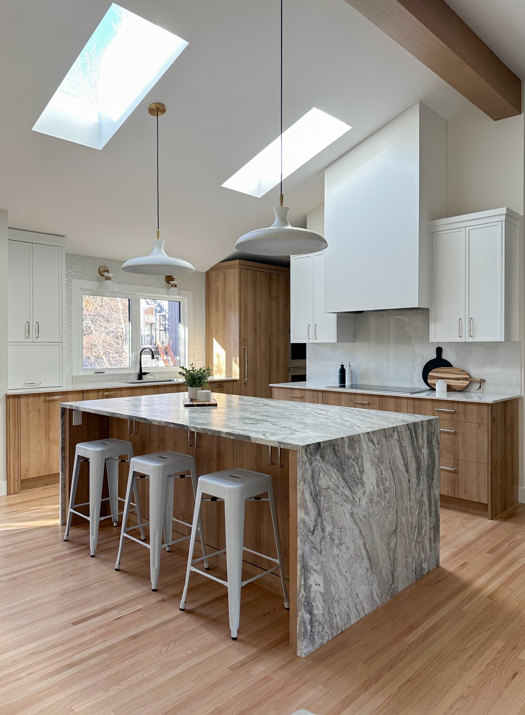
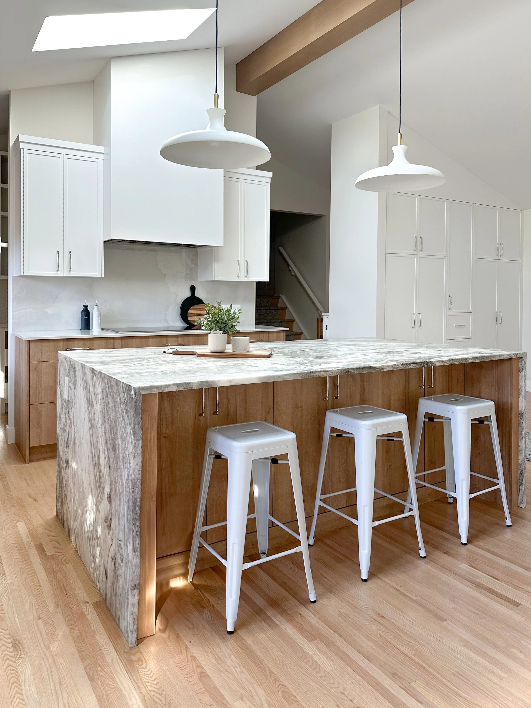
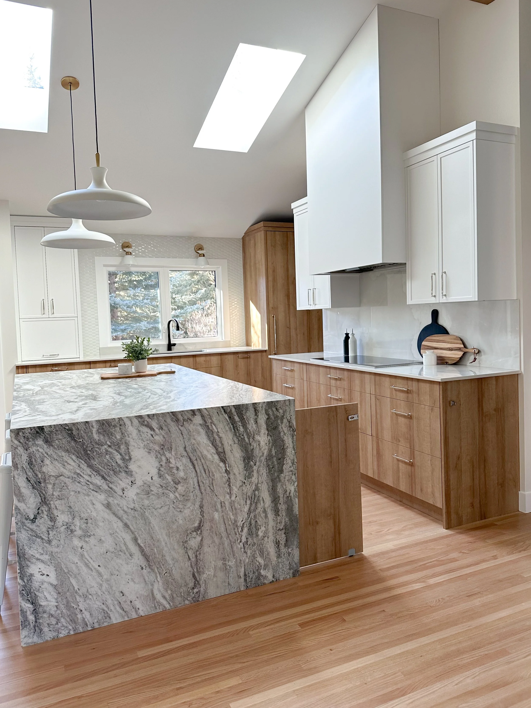
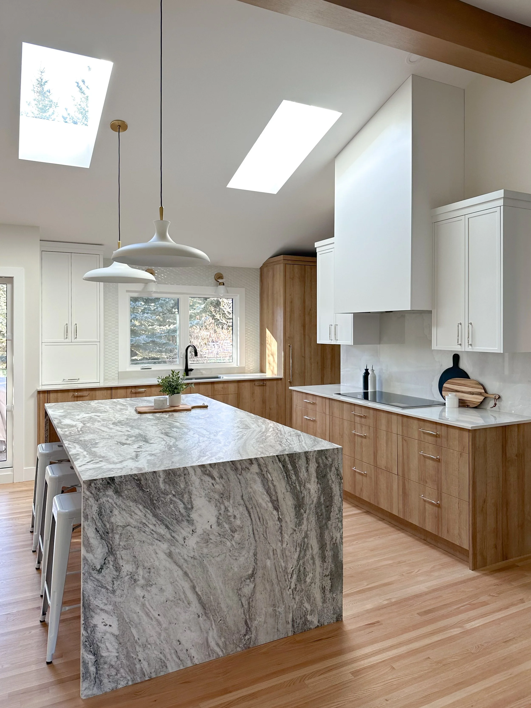
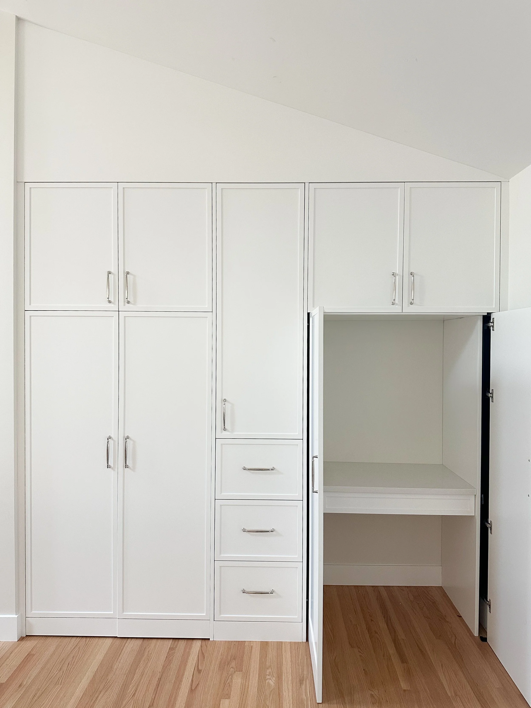
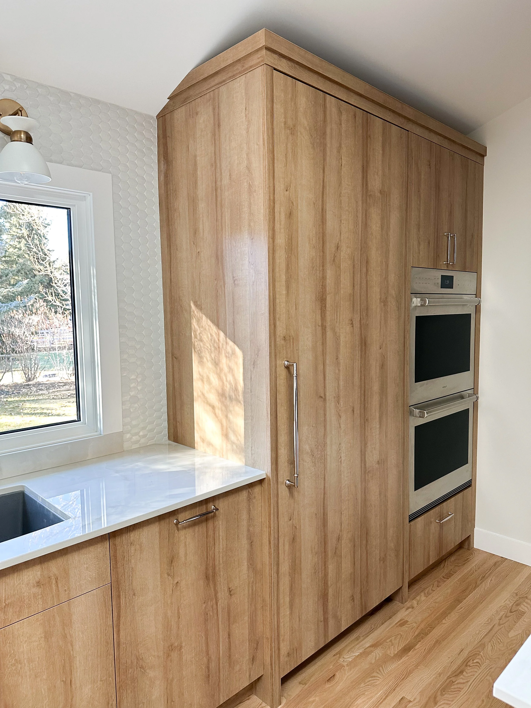
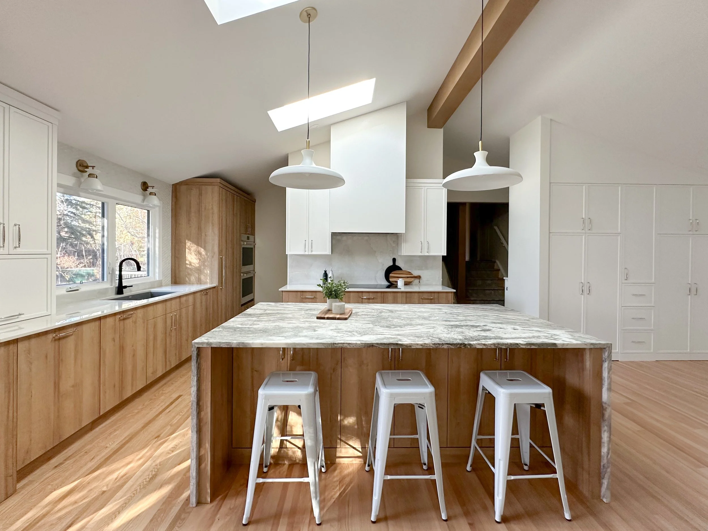
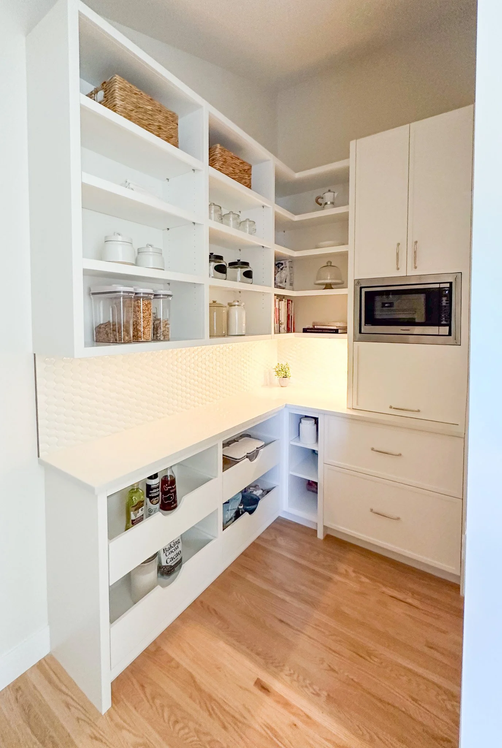

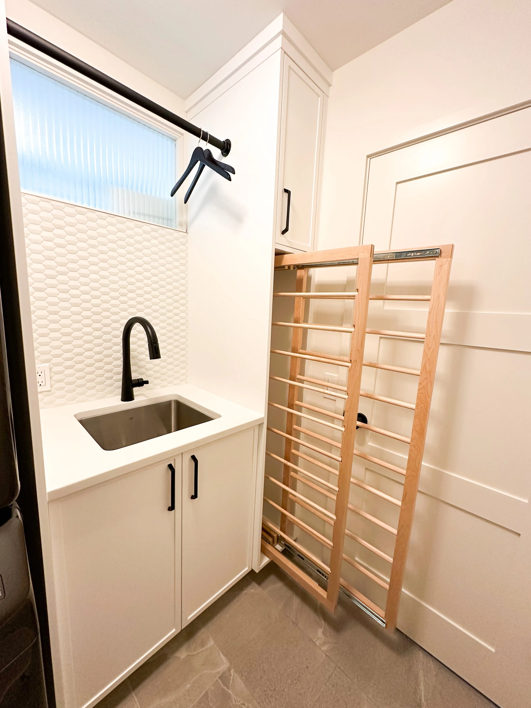

Project Team Interior Design: Kelsey Kittleson Contractor: Home Boss

