the sundance project
This Sundance home had been loved for years but the closed off kitchen tucked in between a dining room and living space wasn’t quite working for how the family lived anymore. After years of dreaming about a renovation, the homeowners finally took the leap. We opened up the main floor, shifted and extended the kitchen, built in a banquet and relocated the dining area to the front of the house - instantly improving the flow. During demolition, we discovered that the ceilings could be vaulted, a lucky surprise that completely elevated the space. The new height, paired with the added skylights, filled the kitchen with natural light. The design blends warm, earthy tones with mix of wood and painted cabinets, while the beautiful natural stone countertops and backsplash bring a refined elegance.
The result is a bright, open and welcoming home that the home owners had dreamed of. This transformation is one for the books!
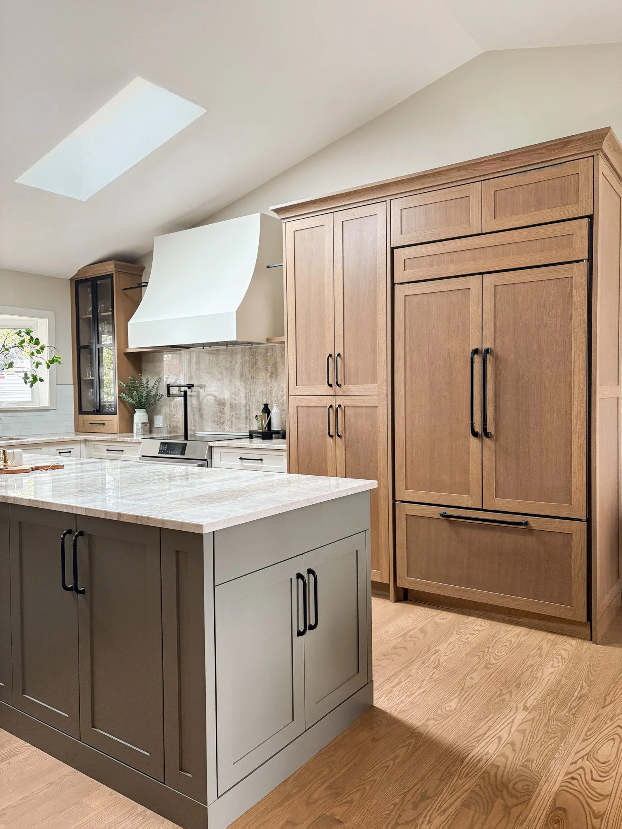
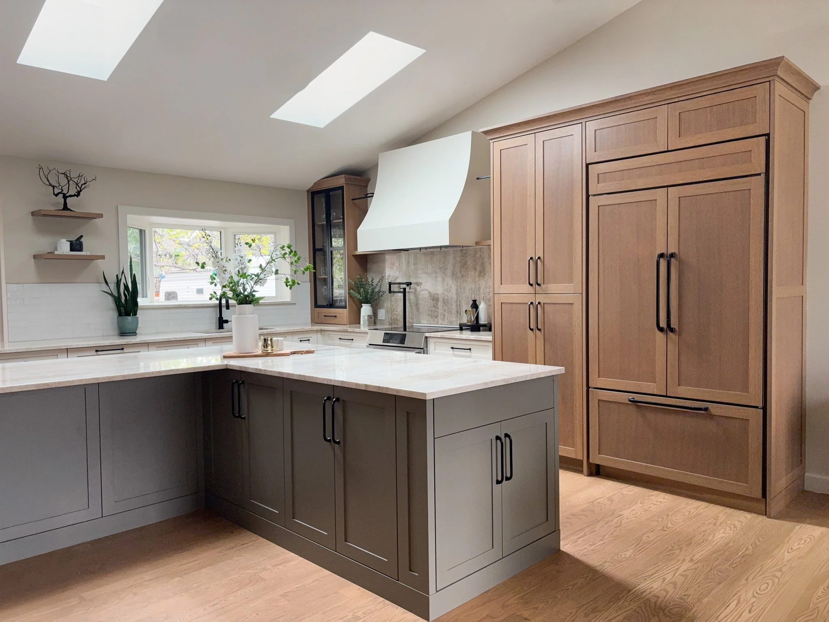
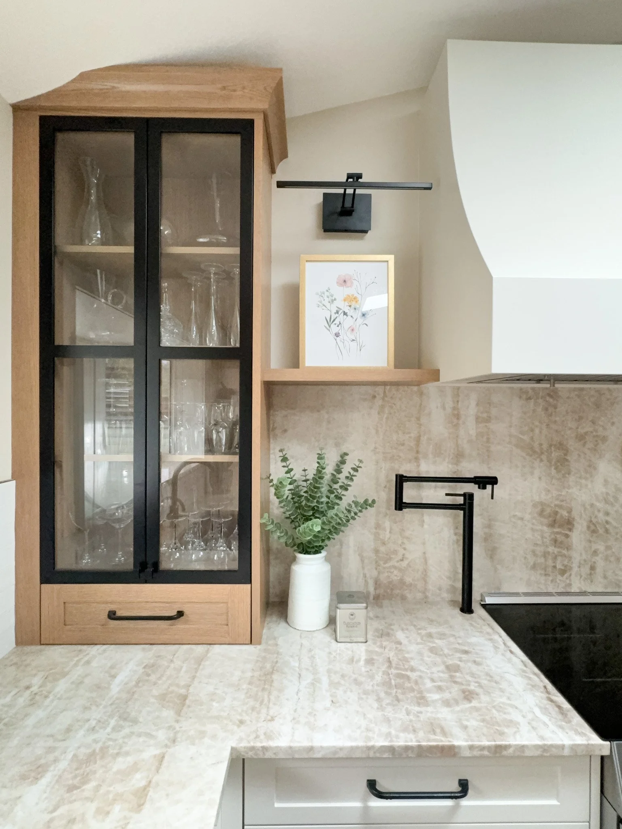
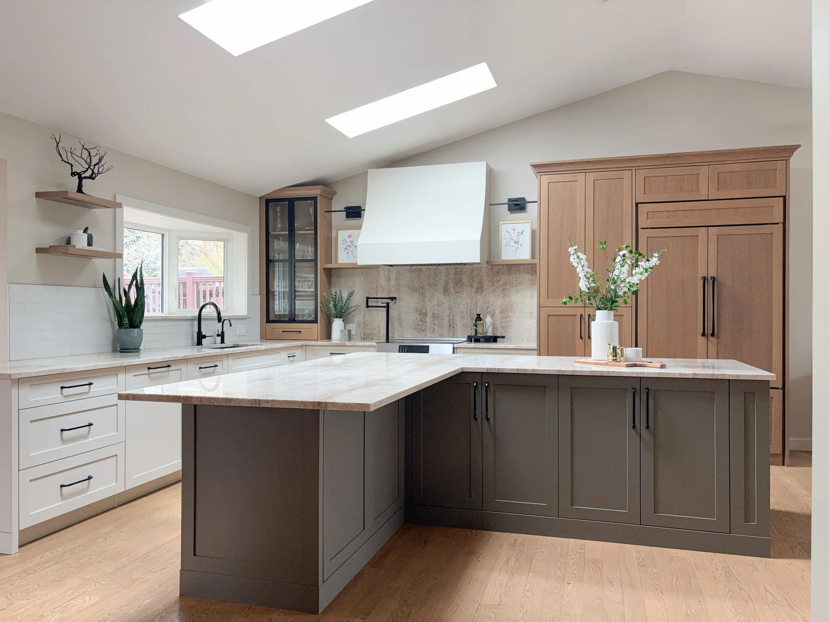
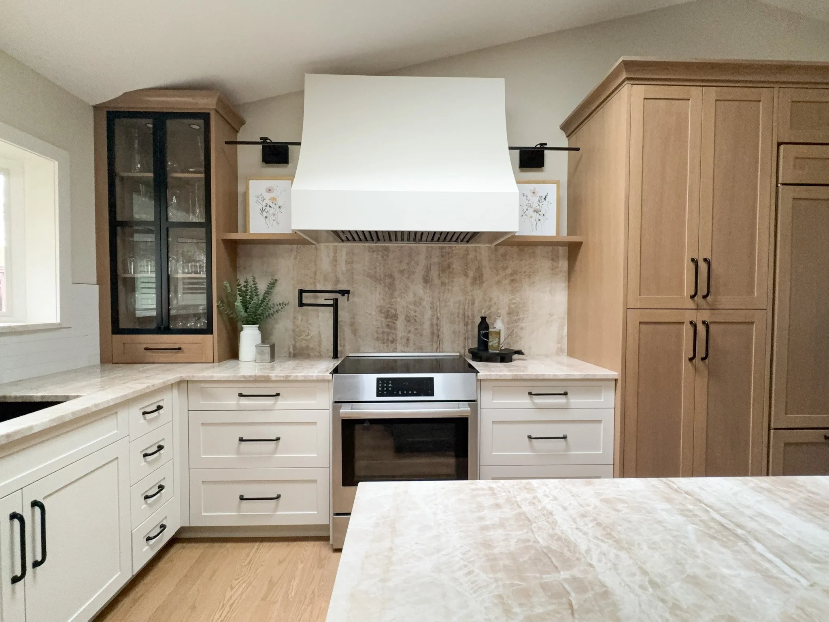

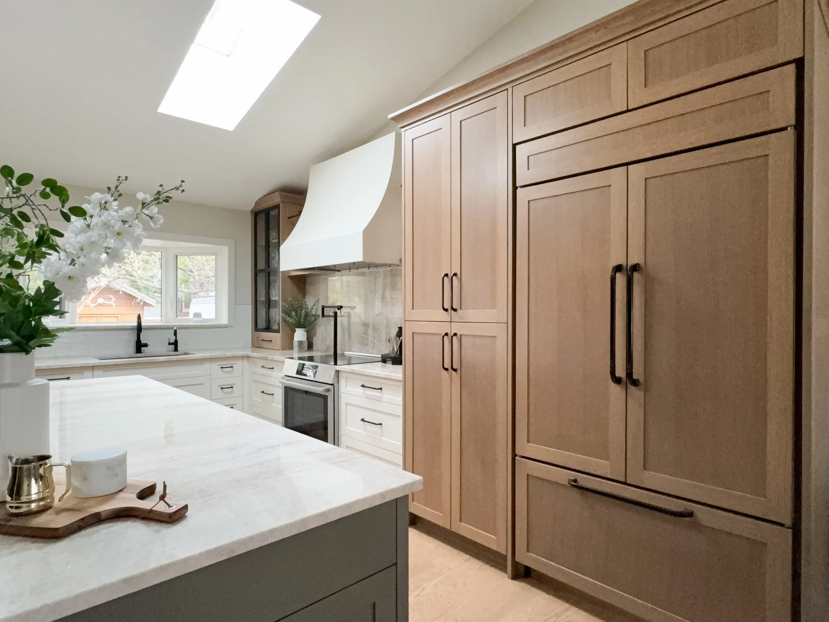
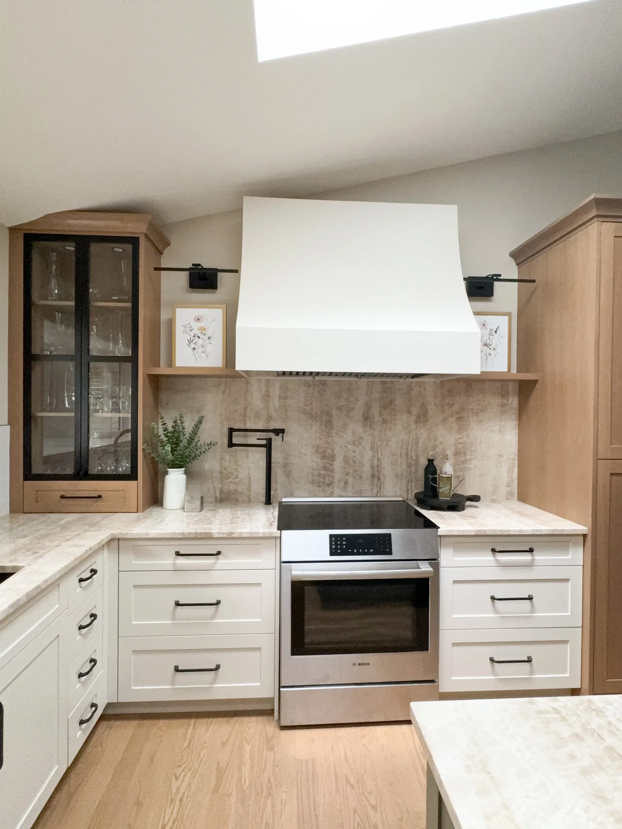
Project Team Interior Design: Kelsey Kittleson Interior Design

